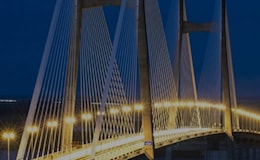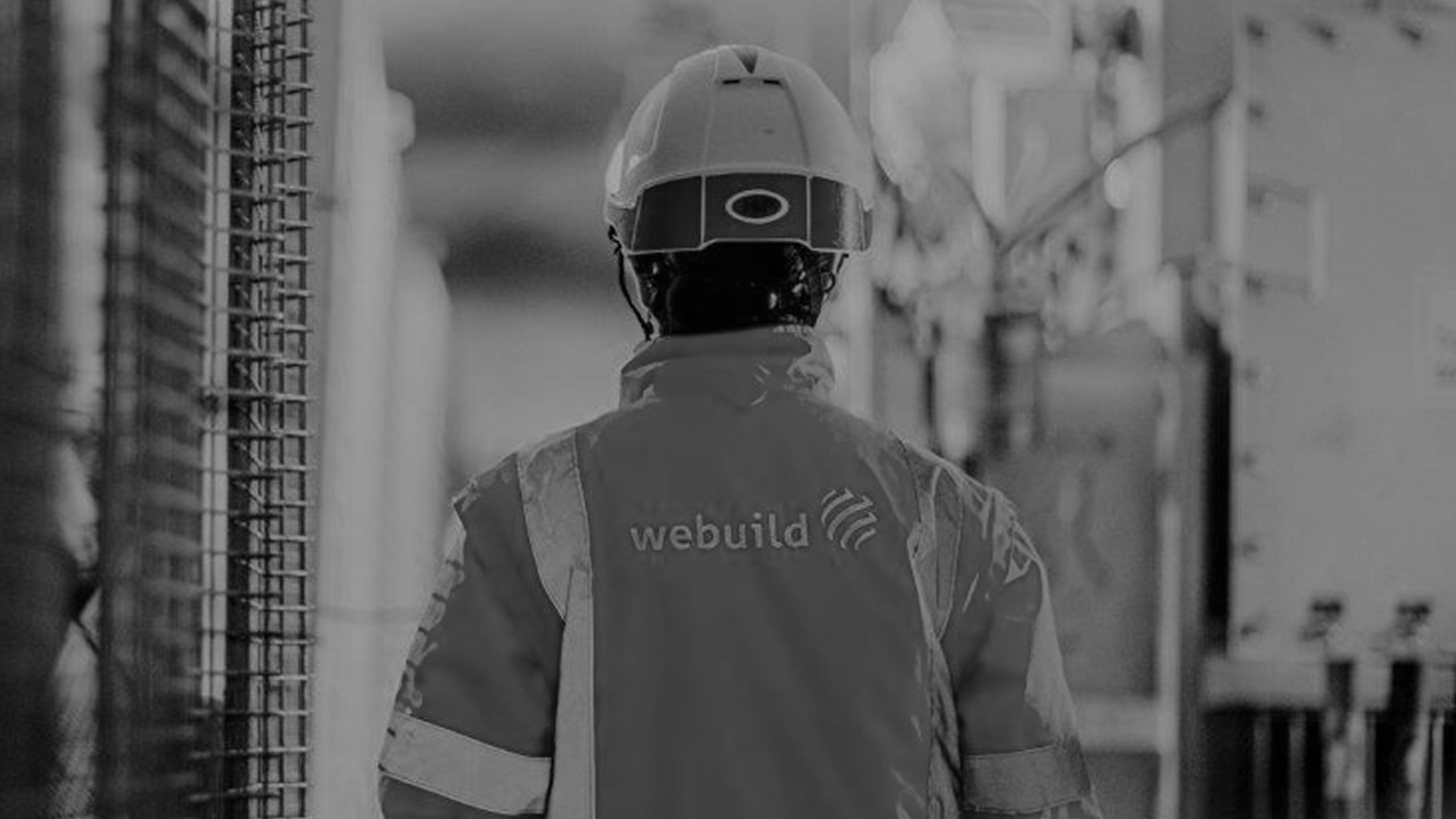Did Le Corbusier dream it?

ENI'S HEADQUARTERS IN MILAN, ITALY
Eni (Ente Nazionale Idrocarburi) was founded in Milan, in 1953, by the partisan, politician and luminary entrepreneur Enrico Mattei, through a special Italian State Law (from Agip's ashes, which was administered externally in 1945 and incorporated in the 90's). Headed by Mattei until 1962, the year of his death in an air-plane crash that was not ever fully understood or clarified, Eni became a listed company (S.p.A.) in 1992.
Today, it is a multinational active in the petrol, natural gas, chemical, biochemical, production and electric energy sale (from fossil fuels), co-generation and renewable source sectors.
The new Headquarters was built by the Webuild Group in 2017-23 in Metanopoli, Eni's city-village in San Donato Milanese. It is a campus of international innovation in energy research and production: 65,000 square metres for 4,600 people (including 45,000 square meters of office space and 12.500 square metres of common spaces), built by 3,000 workers with 650,000 kilograms of steel, equipped with state-of-the-art solutions designed by the U.S.- based architecture firm Morphosis Architects, led by Pritzker Prize winner Thom Mayne.
Awarded with the LEED GOLD certification for its energy efficiency, the complex includes the Icon Tower (11 floors and 1,300 workstations), the Landmark Tower (23,700 square metres on 9 floors, and the largest building) and the Skygarden Tower (the central building, with 10 floors and a congress centre).
Three independent buildings connected by a footbridge suspended at 85 metres from ground and by a pass with three spans 68-metre long, with a record: 40,000 square metres of continuous façade, the largest in Italy.
A photovoltaic park of 8,000 square metres and 300,000 Kwh ensures energy efficiency on coverings, solar panels, green coverage, terraced gardens, the ventilation turned on by the cavea-canyon structure, thermal insulation and solar irradiation control systems, rain water recovery, using aquifer water and shared natural habitats.

THE WORK AND THE TECHNIQUE
M² TOTAL AREA
M² OFFICE AREA
M² COMMON SPACES
KG STRUCTURAL STEEL
M² CURTAIN WALL
PEOPLE INVOLVED
Eni Servizi S.p.A.
Webuild Group
LEED GOLD
DEA Capital - Real Estate SGR S.p.A.
The new headquarters of the Eni Group is a pilot project selected to set the standards of the European Level(s) protocol, the first at the European level for the design and construction of sustainable buildings (intended for office or residential use), which is based on performance indicators related to numerous areas of sustainable construction considering the entire life cycle of the building.

CULTURAL INSIGHTS





























