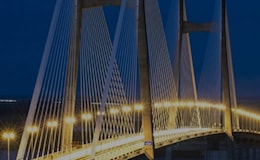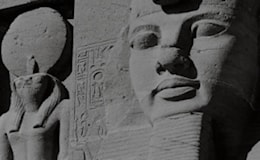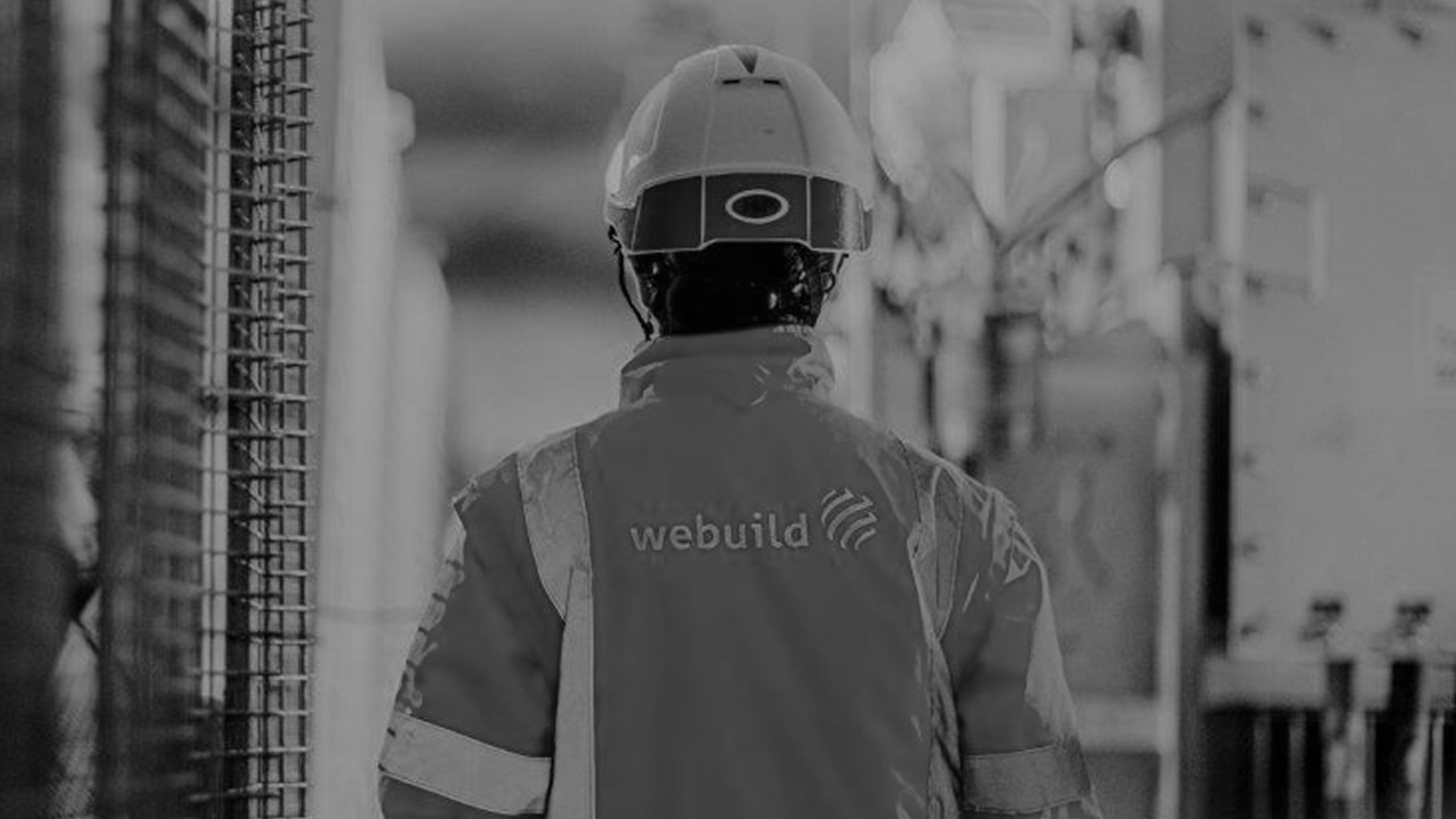1 "Building",
3 Ds.

3 Ds.
PALAZZO LOMBARDIA, ITALY
The first large public work since the 15th century Sforzesco Castle, Palazzo Lombardia, the headquarters of the Lombardy Region, was named like this by the majority of citizens. A curvilinear building complex built in 2006-10, with 39 stories and 161 meters high (the largest tower), it is Milan’s fifth tallest building.
The use of the ground floor of the very tall building is mainly for public use, with arcades, plazas, restaurants, bars, stores, a kindergarten, an auditorium, a gymnasium, an exhibition space, and a post office.
On the second floor, there are meeting and conference rooms, archives, libraries, and media libraries. Public spaces occupy 4,500 square metres.
From the second to the eighth-floor, there are arrays of offices with a total of 690 workstations. Also, the Councillor and General Directorate Areas. And of course, a 26-metre diameter helicopter runway with a 6.4-ton-lift.
The total area, counting the various buildings, is 230,338 square metres. Of these, 30,000 are occupied by the "Palazzo" alone and 4,050 by Piazza Città di Lombardia, Europe's largest indoor covered plaza, lined with a transparent, tensile-like material that cleans itself in the rain. A perfect solution for an environmentally sustainable building that has 9,000 square metres of green area and rooftop gardens, 100 percent groundwater heating (thanks to the internal presence of cavities and climate walls), and 2,000 square meters of photovoltaic panels.
Palazzo Lombardia is the centre of political power. It was designed according to principles of quality, beauty, and energy conservation. In all, 105,000 cubic metres of concrete, 22,000 tons of reinforced steel and 290,000 square metres of formwork were used.
Besides upgrading an area of Milan, straddling the Isola district and the Central Station, rationalizing Lombardy's administrative system by bringing together its presidency, council and councillorships in a single location, Palazzo Lombardia is also a modern hub for public, cultural and recreational activities, with the 39th floor often open to the public to admire the greater Milan from above, along with the rows of trees and thematic gardens created to compensate citizens for cutting the Bosco di Gioia, the green area on which the palace was built.
All these features, with its essential and elegant design, make it the quintessence of Milan's style, which, as Giorgio Armani says, can be summed up in 3 Ds: "discretion, discipline, duty,". And Armani, certainly knows what style is.

THE WORK AND THE TECHNIQUE
M² TOTAL AREA OCCUPIED BY THE PALACE
M² TOTAL AREA OF THE INTEGRATED INTERVENTION PLAN
M² AREA (SPACES) WITH PUBLIC FUNCTIONS
T REINFORCING STEEL
M³ CONCRETE
M² FORMWORK
Infrastrutture Lombarde Space
group formed by Pei Cobb Freed & Partner of New York and the Italians Caputo Partnership and Sistema Duemila
Impregilo as lead contractor (94.6%), now Webuild Group
The Palazzo Lombardia project was the result of an international competition involving nearly 100 designers from around the world, which was won by the group formed by Pei Cobb Freed & Partners of New York and Italians Caputo Partnership and Sistema Duemila.

CULTURAL INSIGHTS

You could also be interested in


























