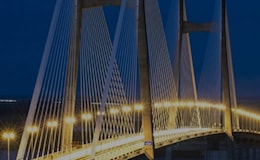What beautiful music!

AUDITORIUM PARCO DELLA MUSICA ENNIO MORRICONE DI ROMA, ITALY
Concerts and live performances remain for devotees and enthusiasts an irreplaceable experience, as do the places in which to experience them. Among them, the Auditorium Parco della Musica Ennio Morricone di Roma.
Designed by Renzo Piano in 2002, to host musical and cultural events, it is now the world’s most visited multifunctional cultural centre after New York's Lincoln Centre, with over one million visitors per year.
Built on an area of 55,000 sq. m., in a large tree-lined park, at the Parioli, near the Villaggio Olimpico it consists of three independent buildings, three music halls of 2,700, 1,200 and 700 seats conceived as three large soundboxes, joined on the outside by a building (Anulare) in a semicircle and on the inside by an open-air theatre for 3,000 spectators (Cavea).
Lined on the outside with curtain brick, the Auditorium also includes a commercial-management building (Edificio Nord), a parking lot for 200 cars, and a roof garden usable as a public park.
Dedicated to the Italian composer Oscar Award Winner Ennio Morricone in 2020, Auditorium Parco della Musica Ennio Morricone is also the home of the Accademia Nazionale di Santa Cecilia (one of the oldest musical institutions in the world). In fact, on December 21, 2002, it had been inaugurated precisely with a concert by the Orchestra of the ’ccademia Nazionale di Santa Cecilia conducted by Myung-Whun Chung.
It was the City of Rome that had requested the Auditorium in 1993, announcing an international competition by invitation, to design it between the Villaggio and the Flaminio Stadium, in a then run-down and abandoned area close to the centree. The goal was to fill the hole created in 1937 with the demolition of the Teatro Augusteo, which had left the city without a space dedicated to music.
The area’s regeneration then continued with Zaha Hadid's Maxxi Museum and Buro Happold's Music Bridge.

THE WORK AND THE TECHNIQUE
M² TOTAL AREA
M³ EXCAVATION
M³ CEMENT
T REINFORCEMENT IRON
M² LEAD ROOFING
M³ GLULAM
M² ROMAN TRAVERTINE FLOORS
M² WOOD FLOORING
M² WOOD CEILINGS
M² PLASTER CEILINGS
Municipality of Rome
Renzo Piano Building Workshop (RPBW) with landscape architect Franco Zagari and Müller-BBM Studio (Munich), which handled the acoustic design.
Auditorium Scarl composed 60% by Impregilo Edilizia Spa, now Webuild
Works on the construction of the Auditorium Parco della Musica were entrusted by the City of Rome to Impregilo Edilizia, which later merged into the Group now called Webuild.

CULTURAL INSIGHTS

You could also be interested in
























