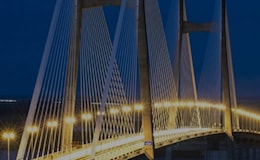The work and the technique: Eni's headquarter in Milano, Italy
The new headquarters of the Eni group is a pilot project selected to set the standards of the European Level(s) protocol, the first at the European level for the design and construction of sustainable buildings (intended for office or residential use), which is based on performance indicators related to numerous areas of sustainable construction considering the entire life cycle of the building.
The project's overall objective was to create a building that, by developing the original design concept, could also include specific identity, functional and distribution specifics, integrating them in the urban context and in the surrounding landscape, also using B.I.M. technology (Building Information Modeling) so that the project could be extremely detailed from an architectural, structural and plant-system perspective.
The façade's design is inspired by the earth's geological formation, visible in the optical effect used for the external finishings in steel micro-perforated sheeting and the stratified shape of the buildings that seem to emerge from the site. The top floors ensure usage flexibility, maximising the natural light and the resources for the heating and cooling systems.
The best performances in terms of energy efficiency and environmental natural lighting are ensured by a double-skin system that covers all external building surfaces, the ground floor being the only exception, where total height Clear Glass windowing is instead present. And the heads too, which have a variable inclination in the vertical and horizontal directions, and have a Dark Grey façade with paste-dyed or coated glass. Double Skin façades, on the other hand, feature exterior shielding systems with different configurations, called "Orange" and "Blue."
The three main buildings, which emerge from the landscape like an urban island, are organized around a central square. The main steel and reinforced concrete structures allow significant solutions like bridges, projecting parts, and counterslope façades.
The Icon and Landmark towers are connected to each other at the seventh-floor level by an 85-metre spanning steelwork bridge. The bridge has a variable width from 15 to 3 metres. Its height also varies: i.e. in fact, it starts from 20 metres at the Icon Tower, aligning to its covering, to reach 6 metres when it reaches the Landmark Tower.
It has been built with two large Warren reticular beams (without uprights), connected at the seventh floor and at the covering, with reticular floor beams braced with St. Andrew cross profiles. The bridge transfers its vertical loads, where the Icon Tower is located, to reinforced concrete pillars adequately tapered off to allow it to rest on them and on concrete separators on the Landmark Tower.
The connection between the Icon and the Skygarden towers occurs through a metal carpentry bridge that is approximately 68 metres in length, which develops horizontally, where the second level is located. The bridge consists of three spans: two with a clear span of about 15 metres and one of 38 metres; it has a constant width of about 3.30 metres and a height of about 6 metres. The bridge's structure has a caisson beam with a height of 1.60 metres built with welded plates of variable thickness, ranging from 8 to 24 mm. Special tightening mechanisms are present where the bearings are located. The walking surface is made of a 15-cm-thick reinforced concrete slab, cast on 5-cm-thick precast reinforced concrete formwork slabs. At the bridge's extremities, joints are present that make the structure independent from the Icon and the Skygarden towers.




