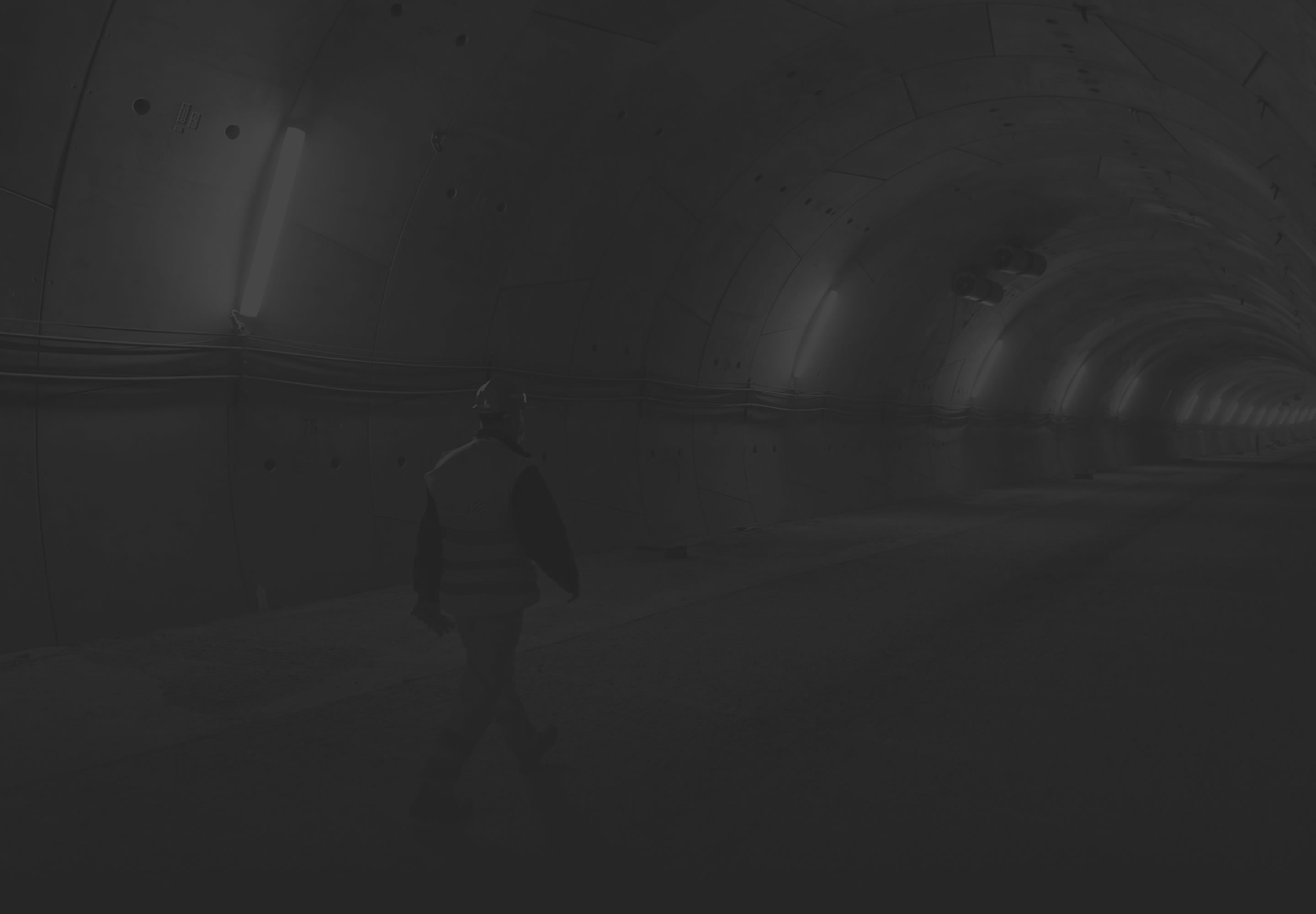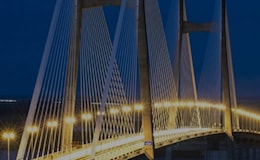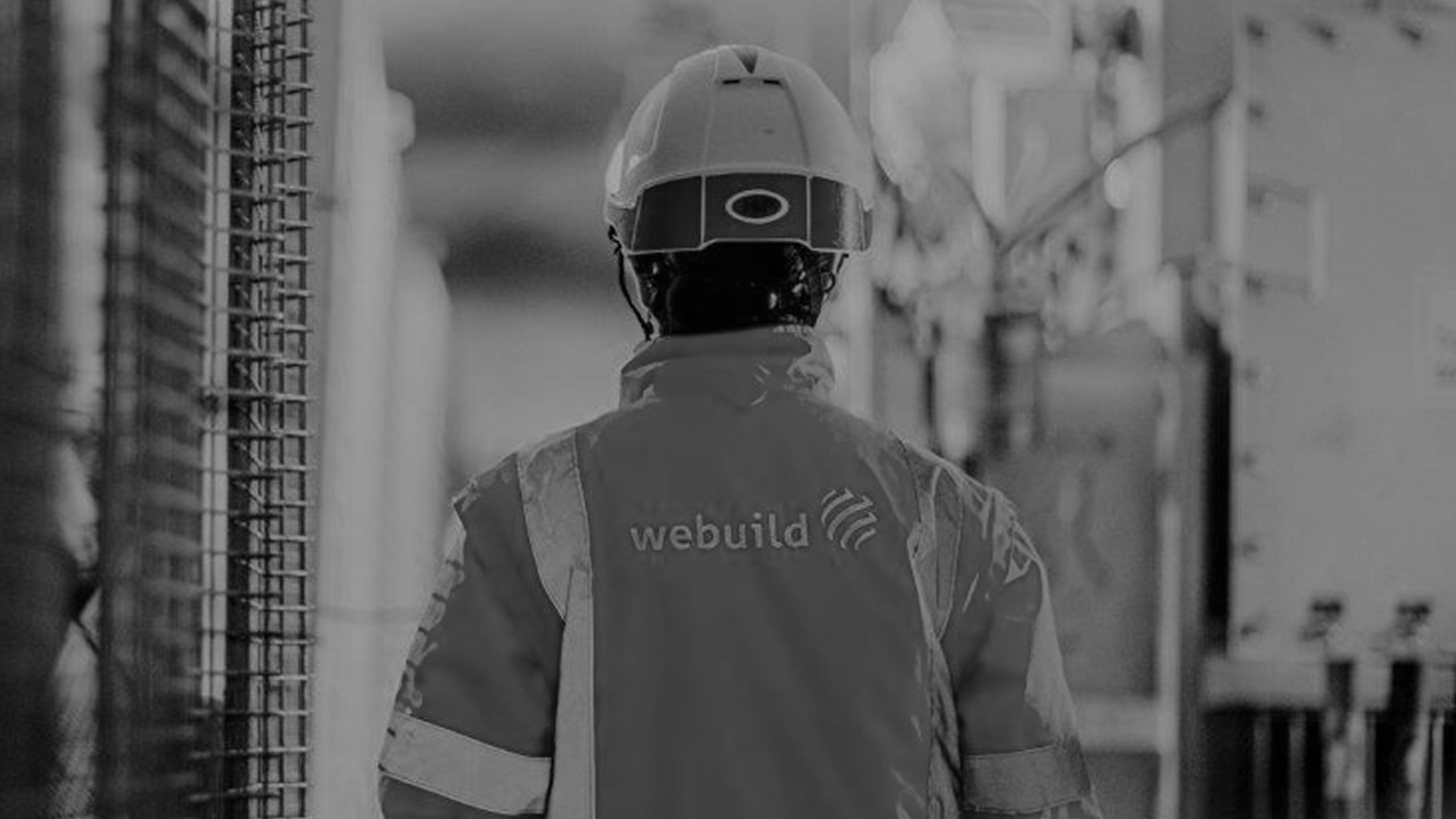New Rho-Pero Exhibition Center, Milan, Italy

NEW RHO-PERO EXHIBITION CENTER, MILAN, ITALY
The New Milan Trade Fair Center with its 465,000 square meters of covered space, is one of the largest exhibition complexes in the world (the largest exhibition space in Europe at the time of its inauguration). Located between Rho and Pero, in the northern outskirts of Milan, it was designed by the renowned architect Massimiliano Fuksas and constructed at a record pace of 1 square meter per minute. This project is an example of cooperation and synergy among various professionals, resulting in a final product that combines emotional impact with the functionality required for a trade fair center. The construction of the New Milan Trade Fair Center took 11 million hours.
Its most innovative elements are the "Vela" (Sail), a steel and glass canopy covering the 1.3 km-long central avenue, and the "Logo," a steel fin more than 39 meters high that has become a symbol of the new fairgrounds.
The Vela spans over 46,000 square meters and has a height ranging from 16 to 30 meters. It is supported by 183 steel columns, each with a diameter of 50 cm.
The New Trade Fair Center consists of 8 pavilions (each 40,000 square meters) built without expansion joints and featuring metal spans nearly 50 meters long, 80 conference rooms, 25 bars and 20 restaurants, warehouses covering an area of 9,500 square meters, offices and support services on 6,500 square meters, 14,000 parking spaces for visitors, and 3,500 parking spaces for exhibitors.

THE WORK AND THE TECHNIQUE
TONS STEEL USED
M3 CONCRETE USED
M² GLASS USED
COMPANIES INVOLVED IN THE CONSTRUCTION
Sviluppo Sistema Fiera S.p.A.
Nuovo Polo Fieristico S.c.r.l. (N.P.F. S.c.r.l.): Webuild Group 50% (Leader), Vianini Lavori S.p.A. 25%, Impresa Pizzarotti S.p.A. 25%
AWARDS
- ULI Awards for Excellence 2006 for the capacity to transform the territory
- International Architecture Award 2007 for design excellence, innovation, and attention to environmental impact

















