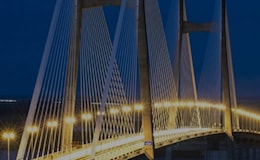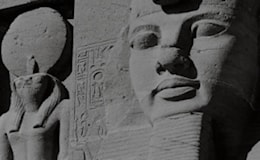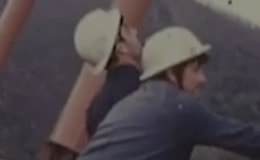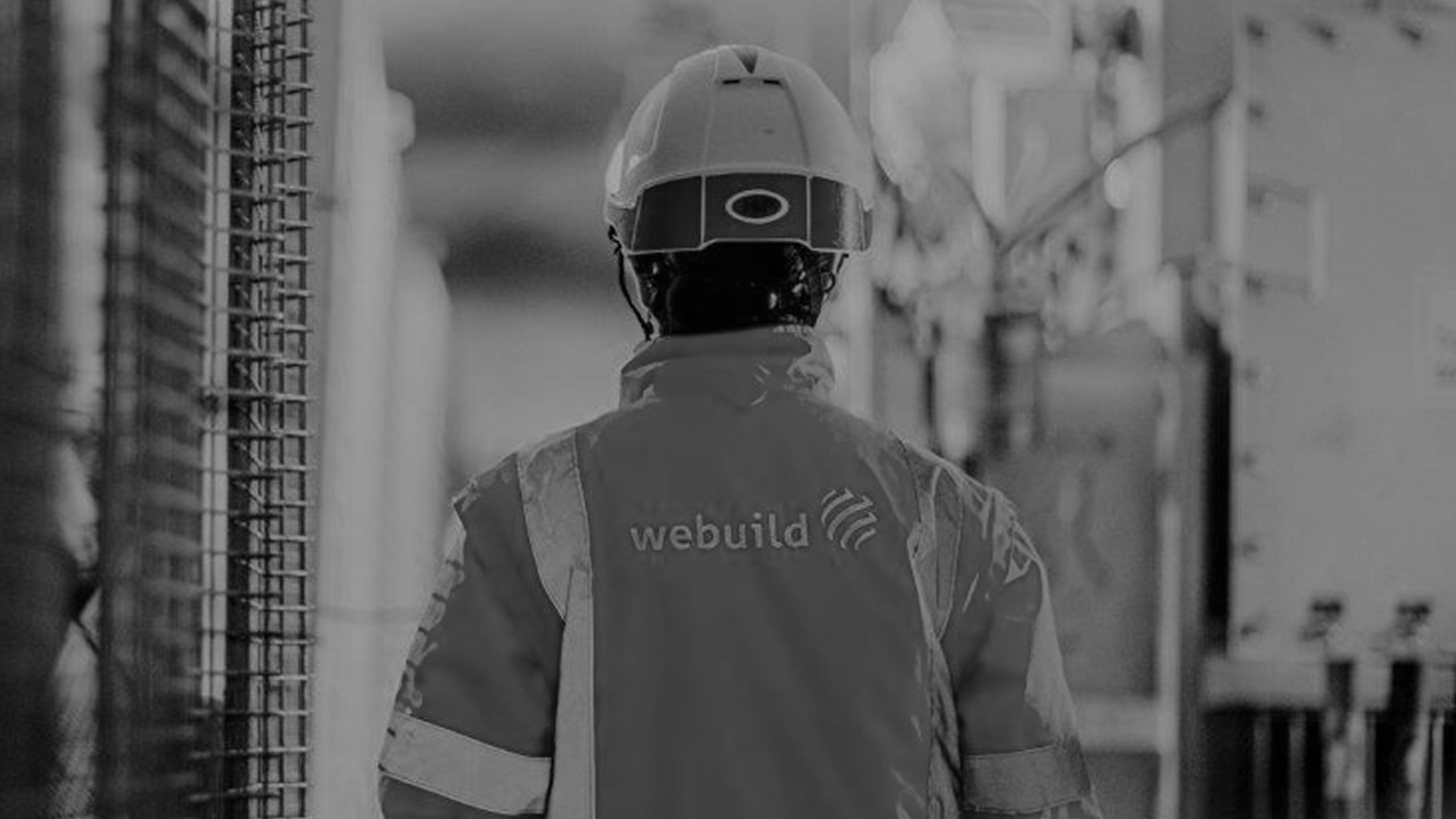Motokow office complex, Czech Republic

MOTOKOV OFFICE COMPLEX, CZECH REPUBLIC
The Motokov Office Complex, also known as the Pankrác Building, was constructed between 1975 and 1977 in Prague, Czechoslovakia (now the Czech Republic). Designed by architect Václav Aulický, the building is located in the Pankrác area, a region designated for urban development during the communist era.
Commissioned by Motokov, the Czechoslovak state company for the export and import of motor vehicles, the complex was conceived to house its administrative offices. The structure stands out for its innovative and functional design, which included spacious office areas, conference rooms, and common areas designed to facilitate communication and collaboration among employees.
The construction of the Motokov building was a remarkable feat for its time, both for its size and the use of advanced technologies. The use of large cranes and precision in assembling prefabricated components allowed the structure to be completed on schedule. The facade is characterized by reflective glass panels framed by aluminum elements, giving the building a modern and distinctive appearance.
In the decades following its inauguration, the Motokov Complex continued to play a central role in Prague's economic landscape, hosting various companies and institutions. Its construction not only contributed to the development of the Pankrác area but also represented a symbol of progress and architectural innovation of the socialist era. Today, the building remains a landmark in the city, testifying to the architectural heritage of the 20th century.
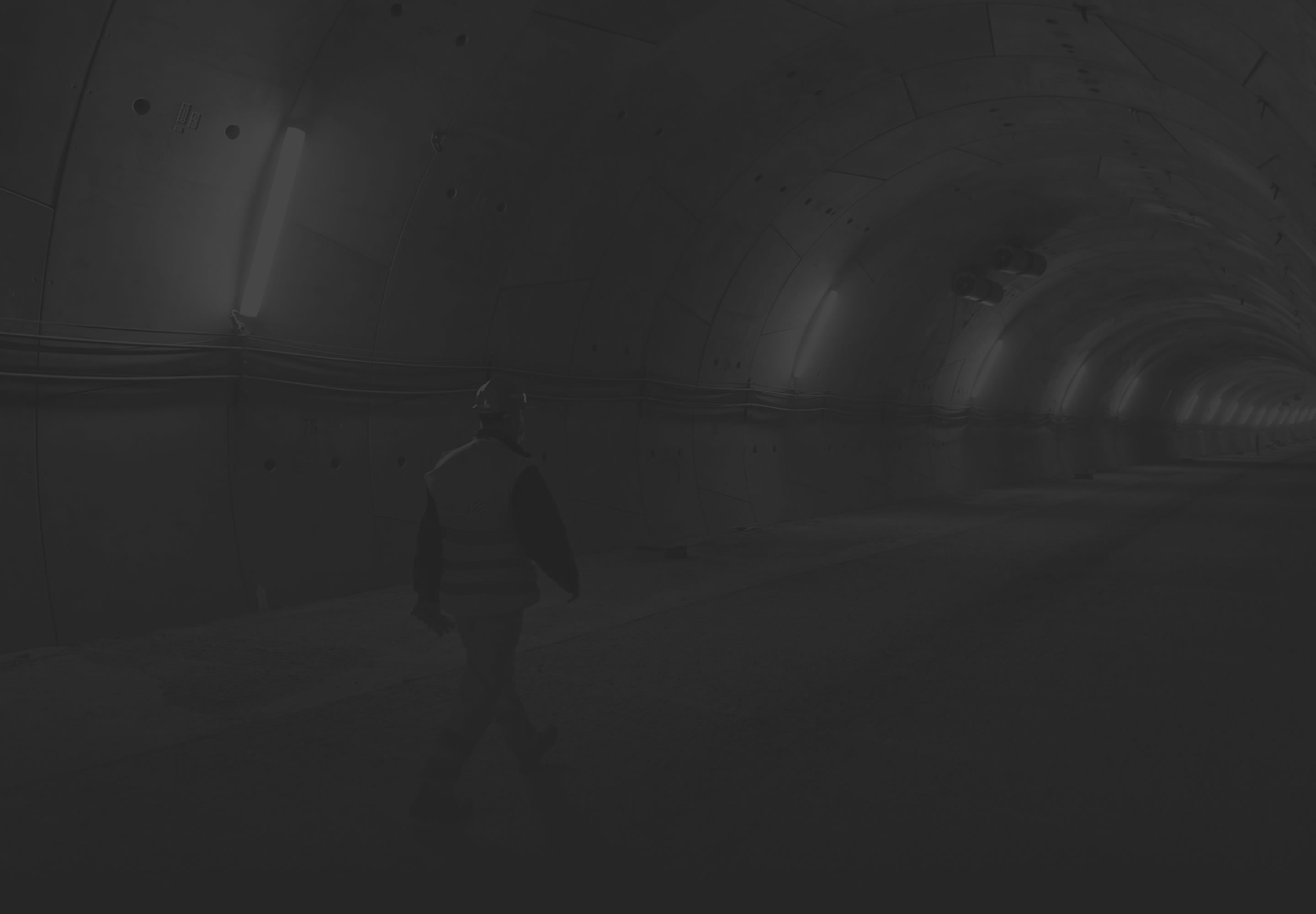
THE WORK AND THE TECHNIQUE
M2 TOTAL SURFACE AREA
M2 TOTAL VOLUME OF THE COMPLEX
Motokov Import-Export Oganization

