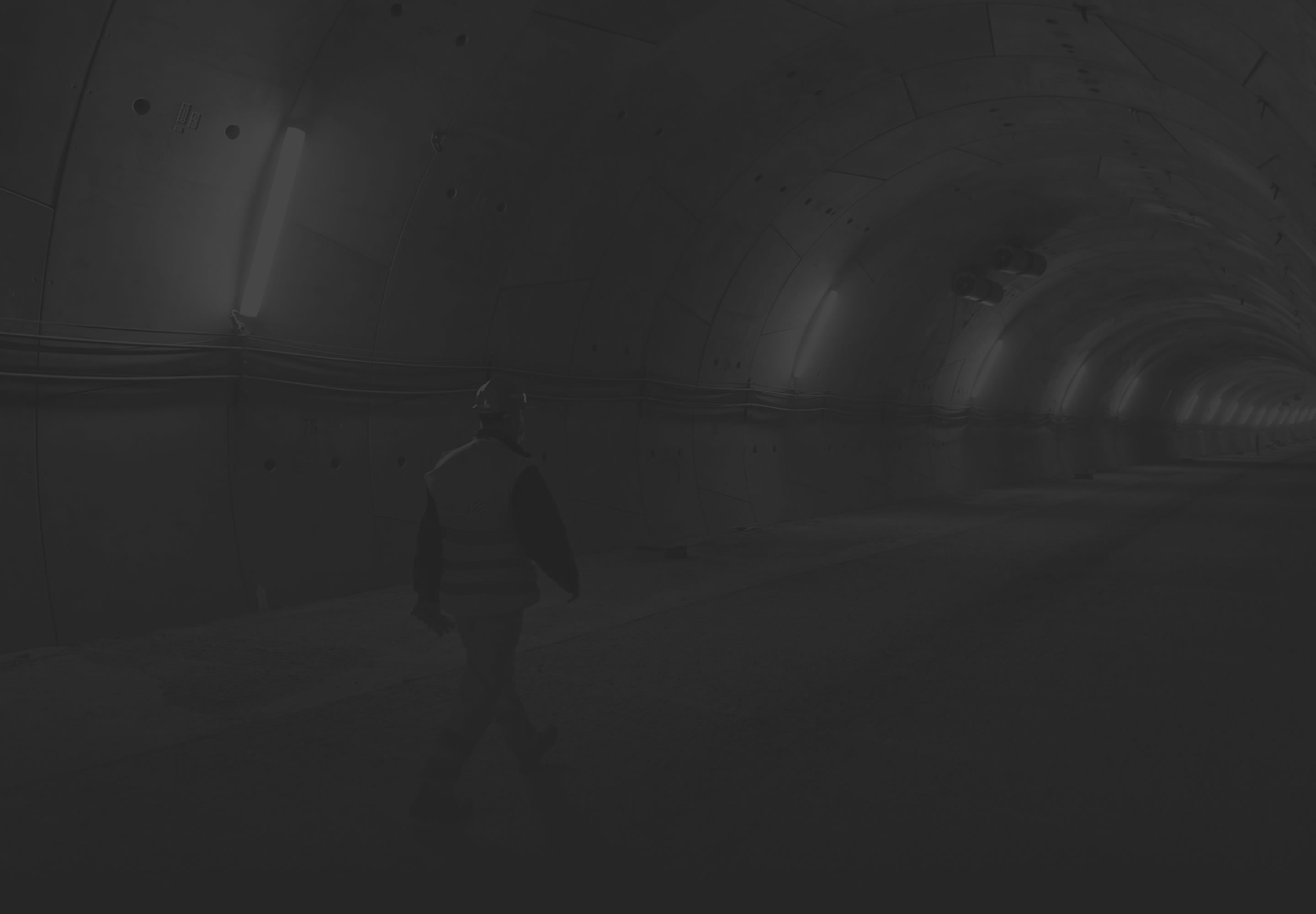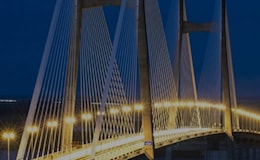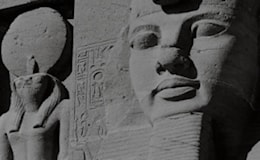University of Calabria

UNIVERSITY OF CALABRIA, ITALY
The project of the University of Calabria (UniCal) was born with the aim of creating a center of academic excellence in Southern Italy. The University is located in the municipality of Rende, in the province of Cosenza, and represents one of the first experiences of a university campus in Italy, inspired by American and Northern European models. Its construction began in 1986; the initiative was promoted by a group of local intellectuals and politicians to meet the growing demand for higher education in the region and to stimulate the economic and cultural development of Calabria.
The University of Calabria stands out for its innovative linear campus, designed by architect Vittorio Gregotti. The campus was conceived as a university city, with buildings arranged along a reinforced concrete "bridge" that extends for about 1.3 kilometers. This structure, called "Ponte Bucci," is the centerpiece of the campus; the linear arrangement of the buildings and their interconnection facilitate internal mobility and promote integration among different areas of study.
The structure of UniCal was designed to be functional and flexible, with modular buildings that can adapt to the evolving educational and research needs. The university has become a reference point for education and research in Southern Italy, attractive to not only local but also international students. It provides high-quality educational opportunities, fosters technological and scientific innovation, and supports economic development through collaborations with businesses and institutions.
The University of Calabria represents a successful example of integration between architecture, urban planning, and educational innovation, significantly contributing to the cultural and socio-economic progress of Calabria.

THE WORK AND THE TECHNIQUE
M2 SURFACE BUILDINGS FOR TEACHING
M2 VOLUME
M2 SURFACE BUILDINGS FOR GENERAL SERVICES
M2 VOLUME
M2 SURFACE ROAD AND PARKING AREAS
M2 TOTAL BUILT AREA
M2 TOTAL BUILT VOLUME
University of Calabria
Webuild Group

















