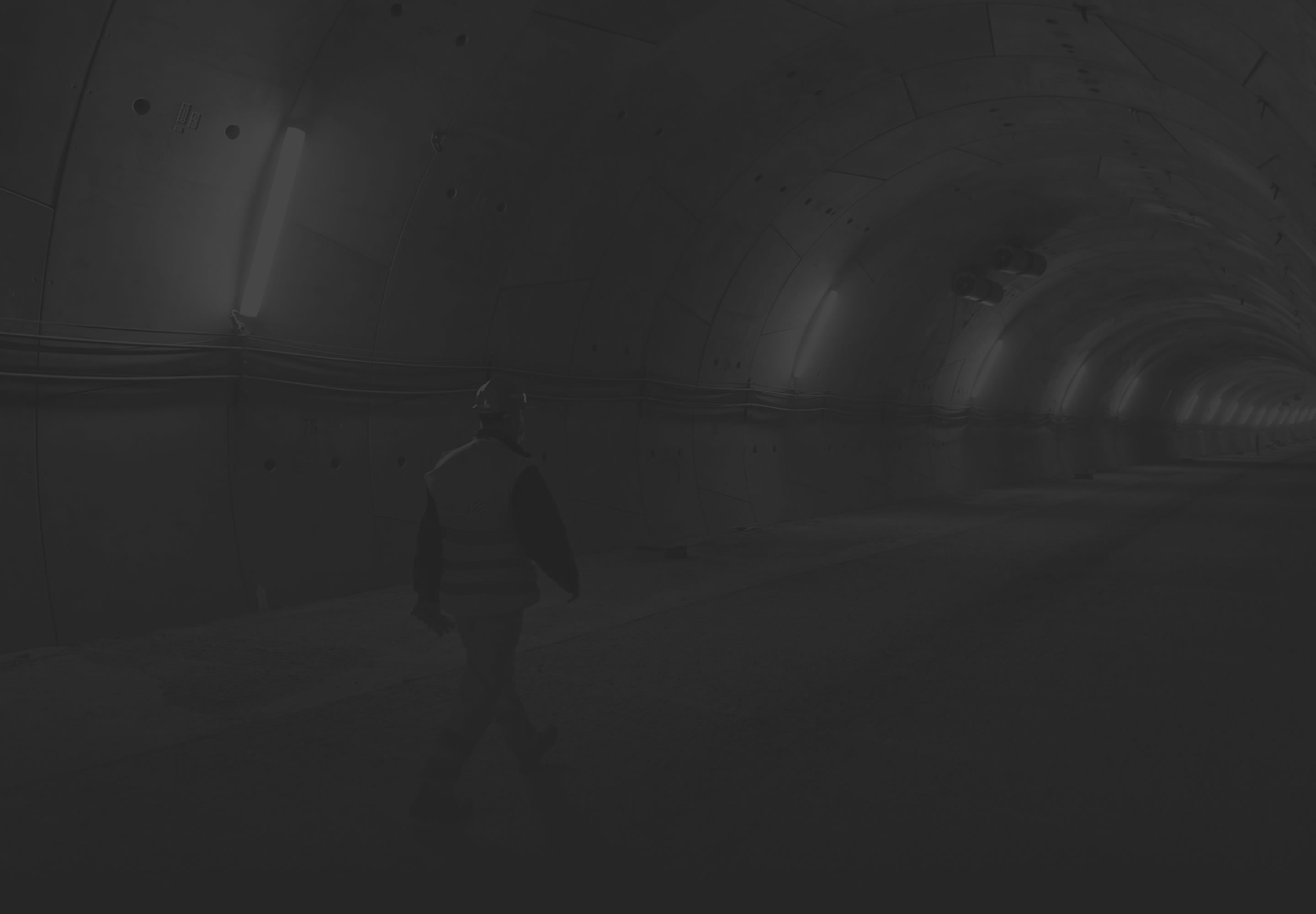University General Hospital of Larissa, Greece

UNIVERSITY GENERAL HOSPITAL OF LARISSA, GREECE
The University General Hospital of Larissa project stands as a significant milestone in healthcare provision in the Larissa region, Greece. This state-of-the-art facility was designed to offer a wide range of advanced medical services, including emergency care, surgery, diagnostics, and intensive care.
This 700-bed general hospital is located in the city suburbs, in a highly seismic area, a characteristic of the entire northern part of the Greek peninsula.
The hospital complex has fourteen operating theatres, seven radiology labs, a CAT scanner and two linear accelerators. It consists of a compact central block structure and broad internal patios.
Throughout the construction phase, various construction companies and engineering professionals collaborated to successfully complete the project, ensuring that quality and safety standards were met.
The University General Hospital of Larissa has not only improved access to healthcare for residents of Larissa and the surrounding areas but has also contributed to the region's economic growth by providing employment opportunities and attracting medical tourism. This hospital plays a crucial role in delivering advanced medical care and promoting the health and well-being of the local community.

THE WORK AND THE TECHNIQUE
OCCUPIES 89,000 M2
PLOT OF LAND OF 150 ACRES
DEPANOM, Atene

















