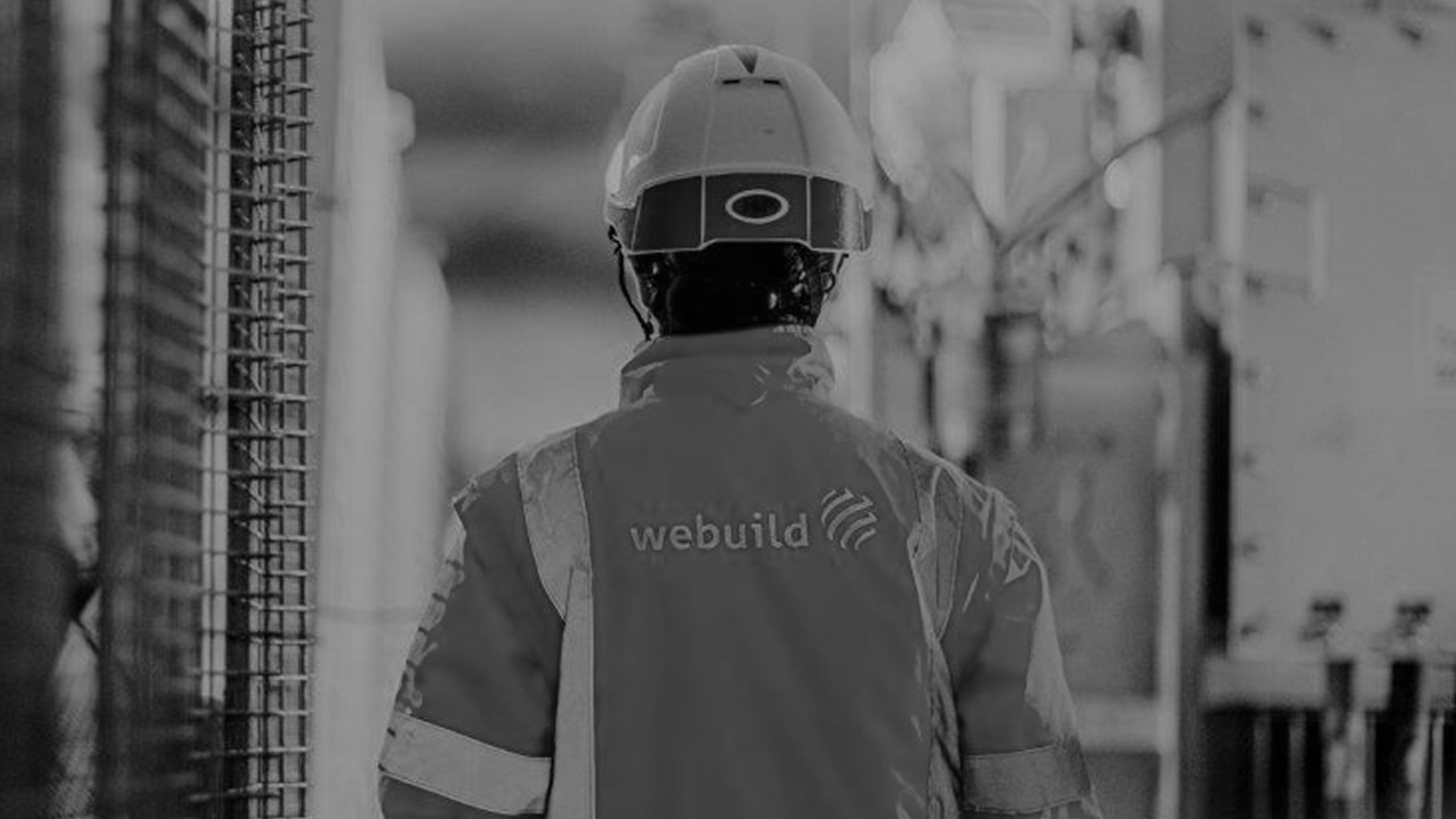The new "A. Manzoni" General Hospital in Lecco, Italy

THE NEW "A. MANZONI" GENERAL HOSPITAL IN LECCO, ITALY
For this project, the construction of the entire complex was carried out on a turnkey basis, including electromechanical systems, detailed design, and the supply and installation of sanitary equipment and furnishings. The project provided 950 hospital beds and 32 pediatric cradles.
The new "A. Manzoni" General Hospital in Lecco was equipped with an integrated information system for managing all administrative, clinical, and organizational aspects, as well as an automated material transport system.
This new hospital complex was designed as a high-tech facility, with a usable area of 137,000 m² and organized into three buildings - connected by a central distribution axis - each dedicated to specific functions.
Building A (two underground floors and five above-ground floors) houses inpatient wards, day-hospital, and intensive care, radiotherapy and nuclear medicine, imaging diagnostics, surgery with 21 operating rooms, hemodialysis and outpatient clinics, clinical and pathology laboratories, intensive care units and emergency room, delivery suite and neonatal pathology, sterilization, treatment of infectious, radioactive, and toxic liquid waste. Building B (three underground floors and four above-ground floors) is dedicated to the general management, administration, auditorium, nursing school, multi-level parking for 1,250 cars, and a restaurant. Building C (one underground floor and two above-ground floors) houses the technology centers, solid waste disposal, warehouses, kitchen, and laundry.

THE WORK AND THE TECHNIQUE
M2 TOTAL AREA
M3 BUILDING A
M2 BUILDING B
M2 BUILDING C
M3 TOTAL VOLUME
Lecco Hospital - Health Service Company

















