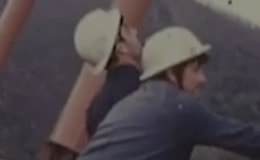School of Marshals and Brigadiers of the Carabinieri, Florence, Italy

SCHOOL OF MARSHALS AND BRIGADIERS OF THE CARABINIERI, FLORENCE, ITALY
The School of Marshals and Brigadiers of the Carabinieri is located in Castello, near Florence. Commissioned by the Ministry of Infrastructure and Transport, it has been conceived as a distributed citadel designed around the needs of students and on-site operators.
The facility is divided into four functional areas: Sports Centre, Student Accommodations, Main School, and Apartments for faculty and families, spread over a vast area of 265,000 square meters and can accommodate over 4,000 people, including students, instructors, and staff.
The Sports Centre includes a football and athletics stadium, an indoor swimming pool, tennis courts, and four gyms. The student accommodations are located in seven separate buildings, connected by pedestrian paths.
The main activities of the School are organized around a large Plaza designed for military parades and events. These functions include an auditorium for 1,500 people, classrooms, canteen and kitchens, clubs, medical facility, offices, executive accommodations, shooting range, and technological labs.

THE WORK AND THE TECHNIQUE
M² REINFORCED CONCRETE
T STEEL
KM CABLES INSTALLED UNDERGROUND AND IN ROOMS
PEOPLE TOTAL CAPACITY
Ministry of Infrastructure and Transport

















