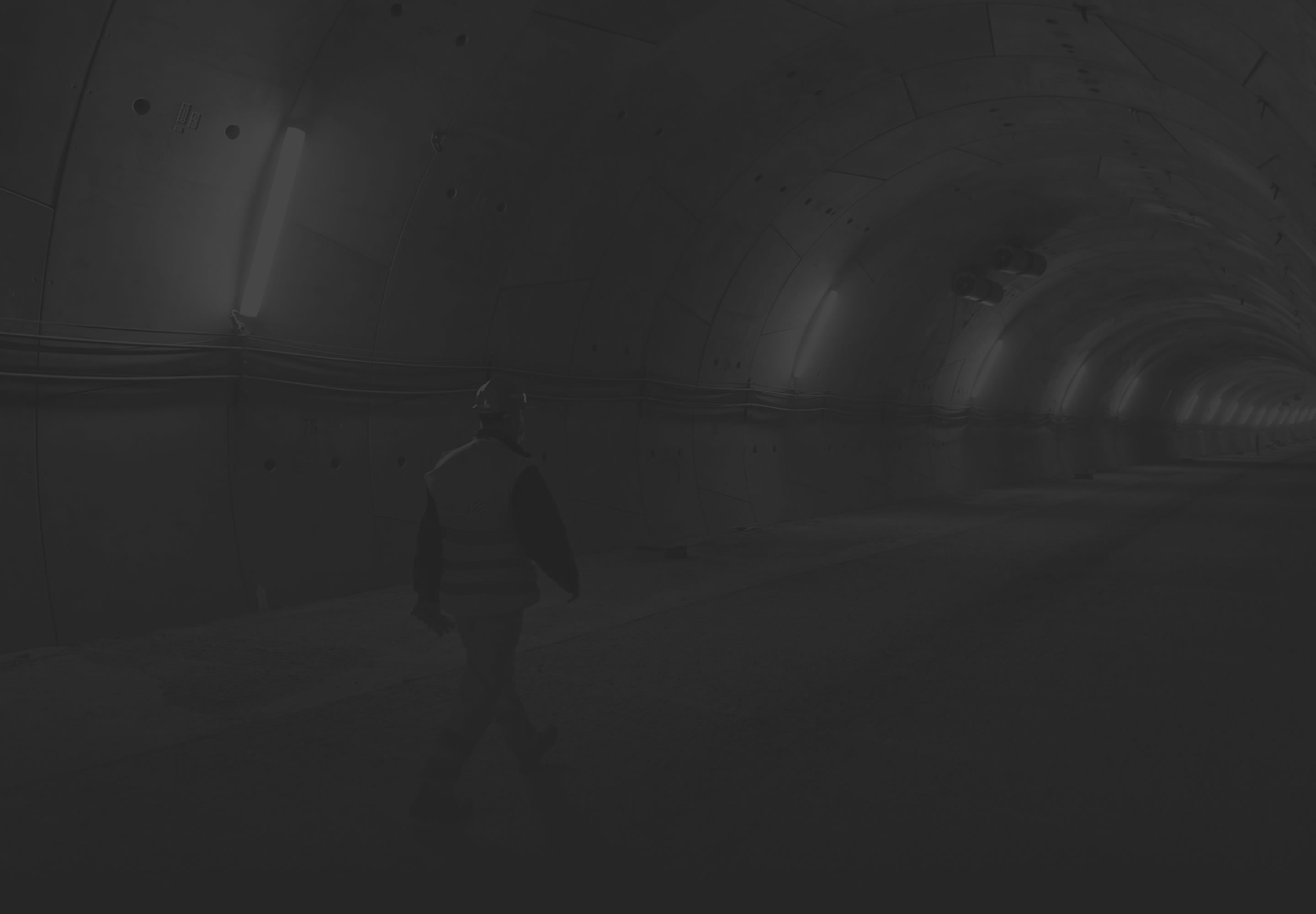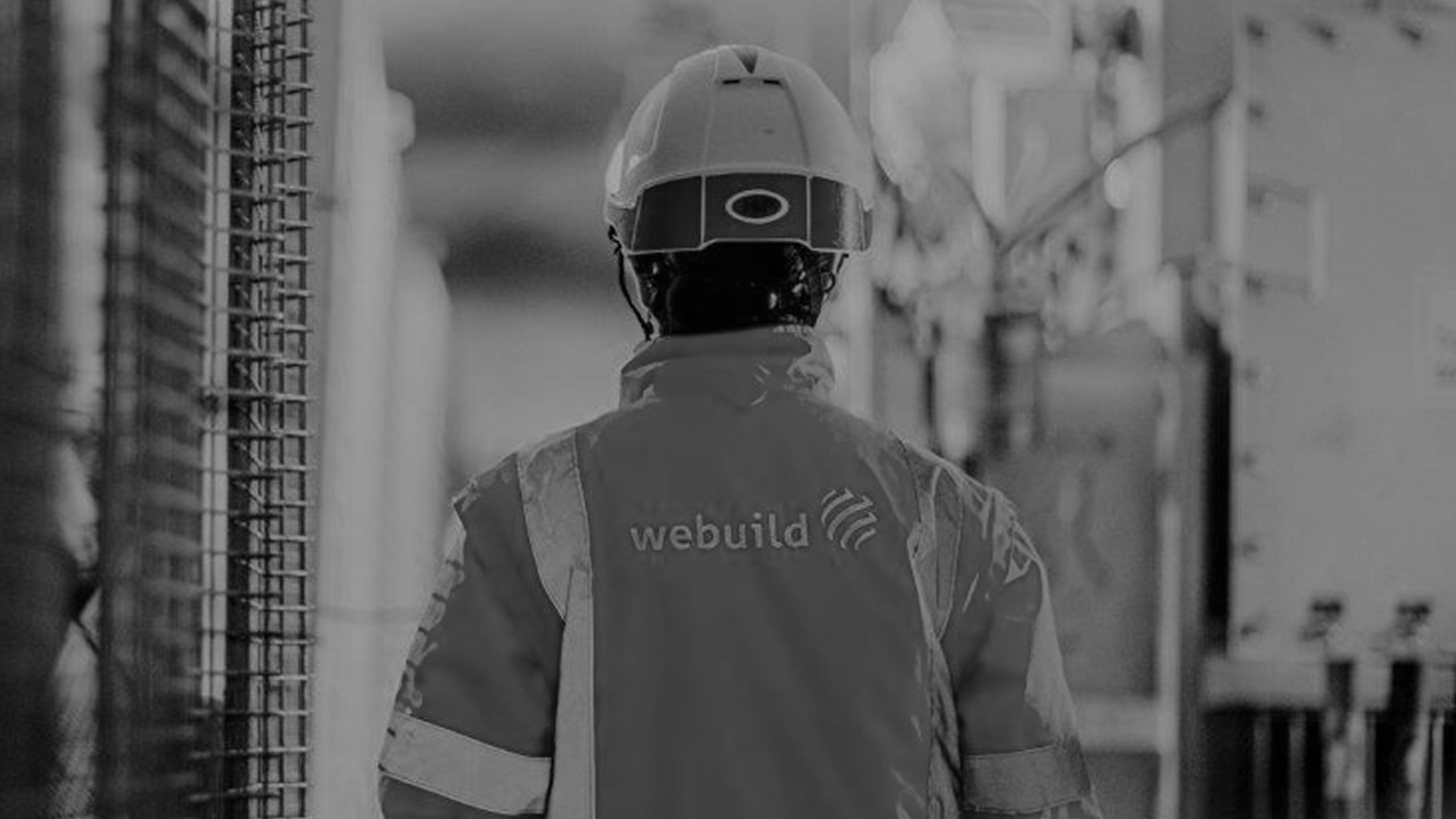Prague Kovo Office Complex, Czech Republic

PRAGUE KOVO OFFICE COMPLEX, CZECH REPUBLIC
On the banks of the Vltava River, the Kovo office complex is located in one of Prague's historic industrial areas, between the river port and the railway line. This innovative project represents a significant improvement to the area and the quality of life for the citizens of Prague.
The Kovo complex consists of a central tower, approximately 70 metres high, rising from a large three-storey lower block. This arrangement creates an interesting interpenetration with the main square, creating a dynamic and integrated working space. With a total volume of approximately 135,000 m³, the complex is designed to accommodate more than 1,200 people in modern and functional workspaces.
The Kovo Tower is mainly office space, with an entire floor dedicated to management. The lower floor houses essential services such as the company canteen, a 200-seat conference room and rooms for visitors, customers and suppliers. Computer and printing facilities are located in a separate block, ensuring an efficient and technologically advanced working environment.
On the ground floor of the complex are all the technological installations, including air conditioning, electrical and plumbing systems, archives and storage, with a main warehouse ensuring the logistical management of the complex. In addition, an automated main control station, equipped with an electronic control unit, ensures the proper functioning of the installations and, above all, the safety of the entire building.

THE WORK AND THE TECHNIQUE
M2 TOTAL SURFACE AREA
M3 TOTAL VOLUME OF THE COMPLEX
Kovo Import-Export Organization, Prague
















