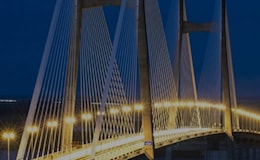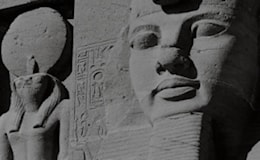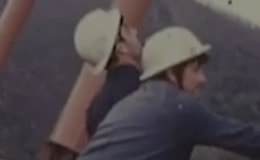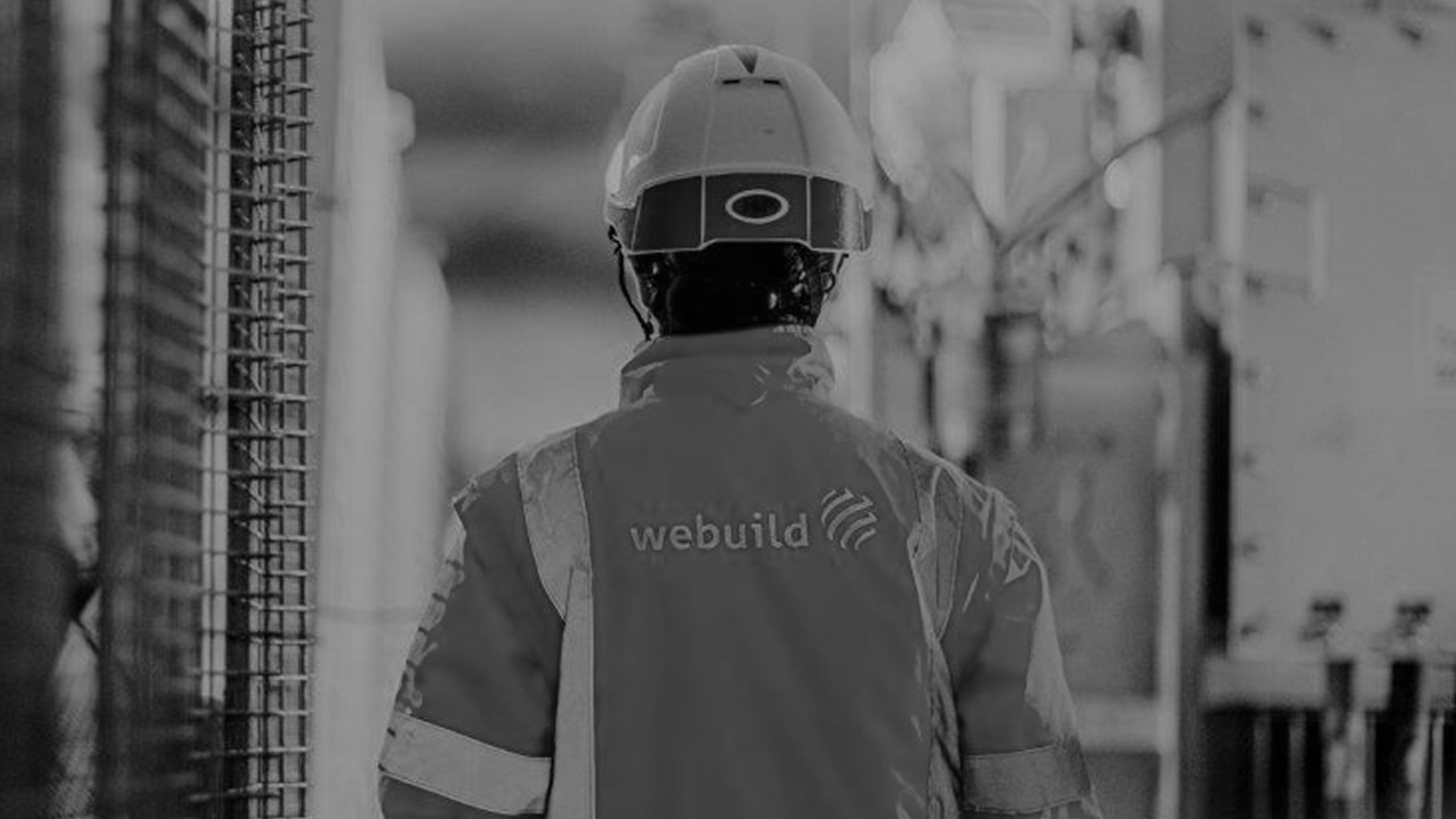New Hospital in Venezia, Mestre, Italia

NEW HOSPITAL IN VENICE - MESTRE, ITALIA
Completed in 2008, the Ospedale dell'Angelo di Venezia-Mestre is an example of excellent project financing applied to health in Italy. Produced by archistar Emilio Ambasz and Studio Altieri, l'ospedale is considered the most beautiful of Europe. The program includes planning, construction, provisioning and equipment, and multi-year management.
The ospedale, alto 31 meter and with a volume of around 619,000 mc, has 580 posti letto, 350 camere, 20 culle and 20 sale operators. The structure, in the shape of a pyramidal trunk, if divided into two blocks, is assembled on a glass-absorbent and acciaio facciata, long 180 meters, which guarantees thermal, acoustic and natural light insulation. The internal hall presents a thoughtful garden with an optimal microclima.
With an area of 260,000 m² and a total volume of 663,000 m², the ospedale incorporates a “green” element of 118,000 m², 45% of the area, offering a view of the green. Available immediately, negozi, a parking lot of 1,300 auto posts and an e-mail.
With advanced technology like the RIS PACS system, the system guarantees security, continuity and flexibility. Includes the Fondazione Banca degli Occhi del Veneto, with a laboratory for the ocular ricerca and an auditorium of 200 positions. Serve a bacino di utenza di 800,000 abitanti.

THE WORK AND THE TECHNIQUE
M² TOTAL PROJECT AREA
M³ TOTAL STRUCTURE VOLUME
M³ CONCRETE
T STEEL
BEDS WITH VIEWS OF GREENERY
SQM WARD AREAS, ALL LIT BY NATURAL LIGHT
TOTAL PROJECT AREA ALLOCATED TO GREEN AREAS
POTENTIAL USERS ACROSS THE PROVINCE
Azienda ULSS 12 Veneziana

















