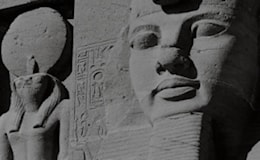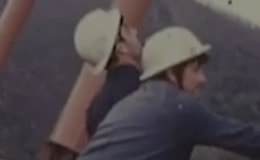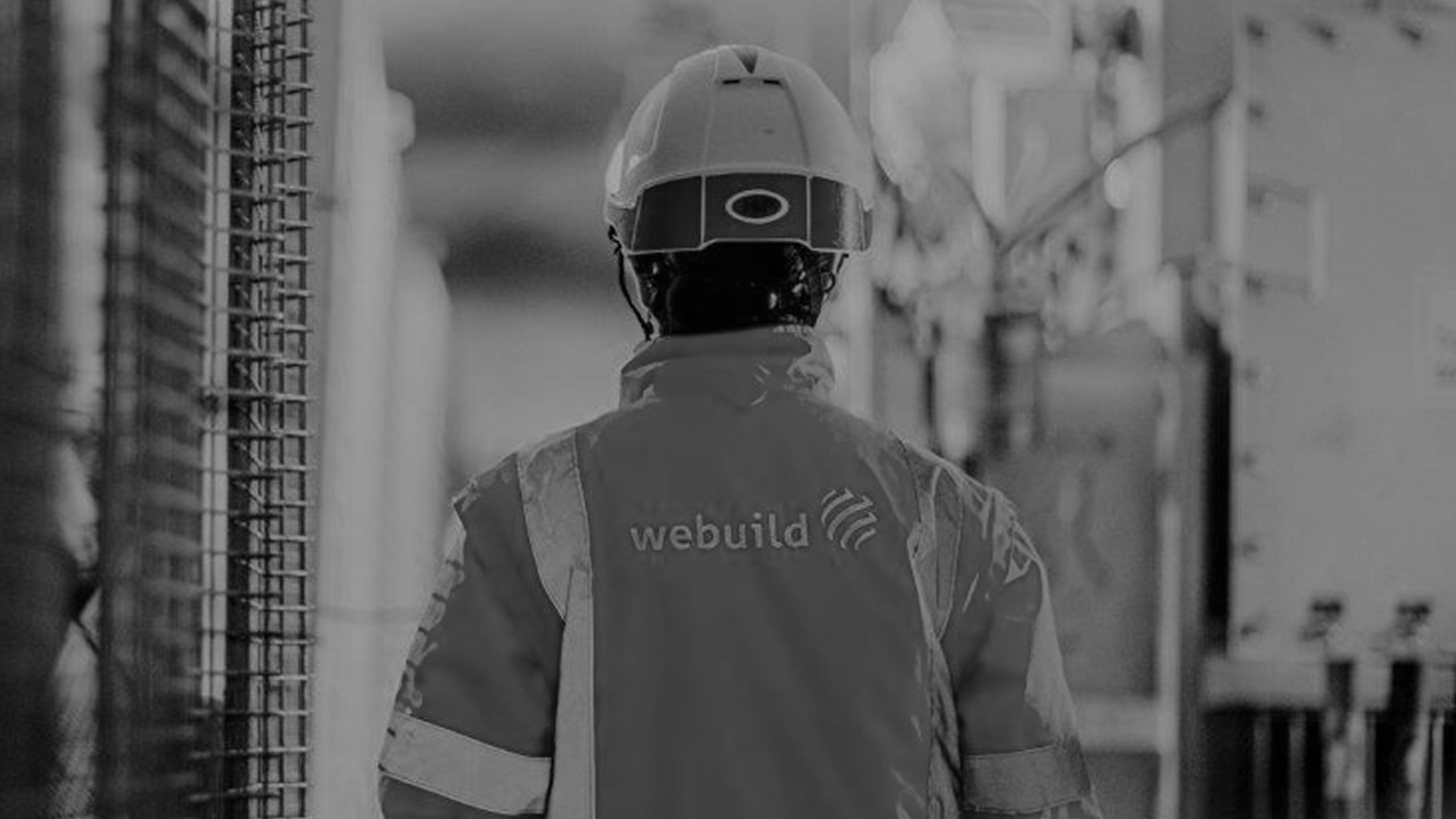Ezeiza Federal Penitentiary Complex I, Argentina

EZEIZA FEDERAL PENITENTIARY COMPLEX I, ARGENTINA
The Federal Penitentiary I is a highly specialized complex of buildings located in Ezeiza, Buenos Aires. Built to accommodate 1,860 inmates in individual cells, it covers an area of 50 hectares with a covered area of 78,843 square meters. It was designed and constructed under a "turnkey" contract that included design, engineering, construction, equipment supply and financing.
The complex comprises six independent modules, each with areas for study, sports, work, spiritual and social assistance, visits, and medical services. Each module has a triangular layout with six pavilions, each containing 50 individual cells equipped with sanitary facilities and a central green area.
The penitentiary's hospital, with 125 beds, is the first in Latin America dedicated exclusively to inmate health. The complex also hosts administrative buildings, general services, and housing for staff. Designed according to the most modern criteria and in compliance with legislation, regulations, and international treaties, the penitentiary offers flexibility in spaces and functions for the application of new inmate treatment criteria. The penitentiary uses advanced security technologies, such as microwaves, buried motion detection cables, electronic door controls, closed-circuit cameras, and videoconferencing.

THE WORK AND THE TECHNIQUE
M² AREA COVERED
INMATES
BEDS INTERNAL HOSPITAL
Ministry of Justice of Argentina
















