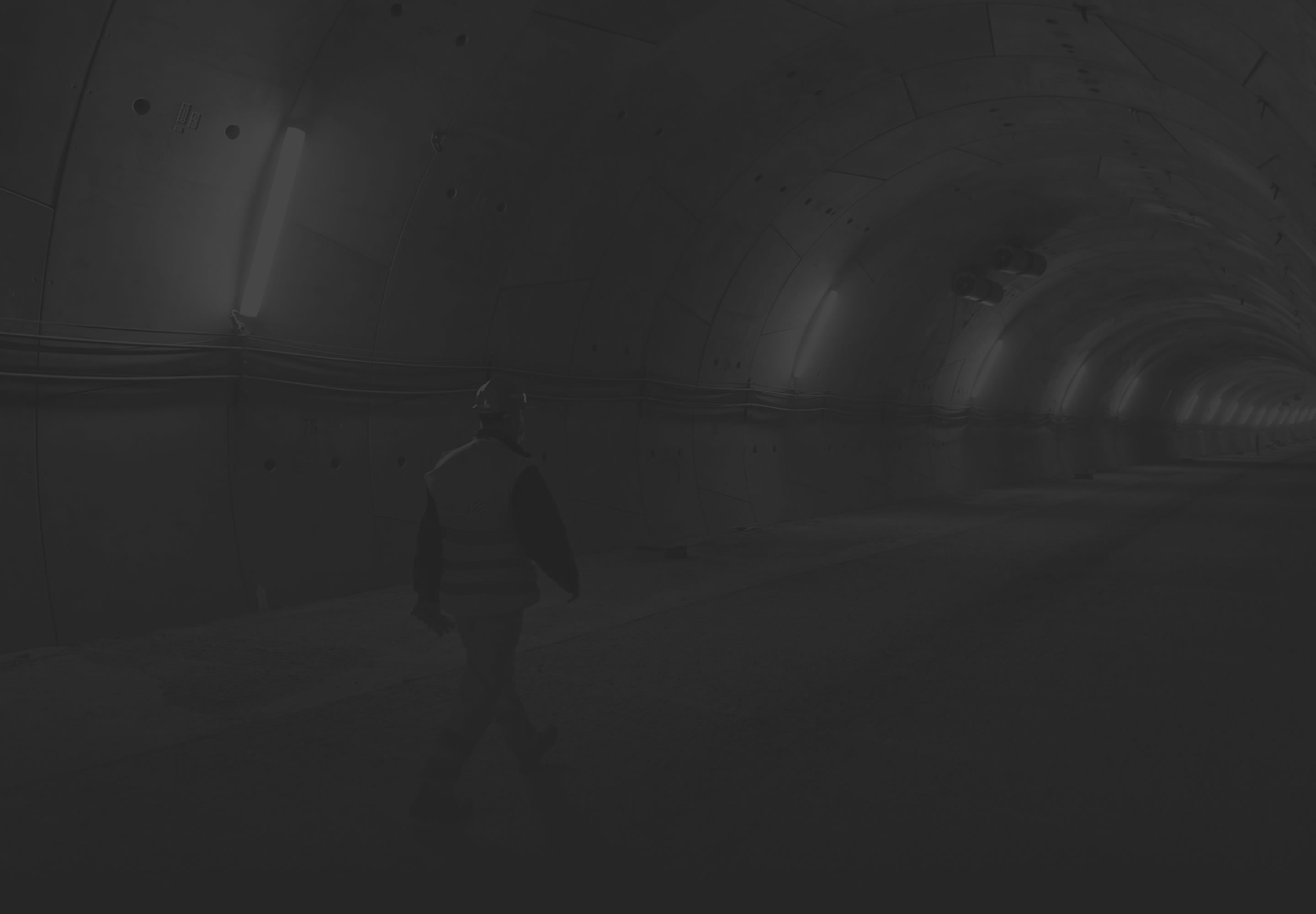Naples Metro, Capodichino Station, Italy

NAPLES METRO - CAPODICHINO STATION, ITALY
Nine minutes. That is the key to the Capodichino Station project, an important part of the plan to upgrade Line 1 of the Naples Metro involving the section between Piazza Garibaldi and Capodichino, which runs for about 3.2 kilometres and includes four new stations that will help to improve public transportation in and around the Campanian capital. Located at Naples-Capodichino International Airport, this station will serve not only as an arrival point for passengers landing in Naples, but also a key hub for the city’s public transport network, allowing approximately 15 million passengers annually to reach the airport from the city centre in just 9 minutes. Forming part of a wider plan to overhaul the urban mobility system, this station represents an essential step towards providing the city with the modern, efficient transportation service it needs. What’s more, the scope of the Capodichino Station project goes beyond transportation to include urban regeneration measures, with the redevelopment of the surrounding area as well as the creation of new footpaths, green areas and access roads. Once complete, Capodichino Station will make Naples one of the few cities in the world with a direct metro connection between the port, the airport and the mainline rail network, including high-speed rail.
Capodichino Station is especially distinctive thanks to its innovative yet functional architecture. When designing it, the architects drew inspiration from the Pozzo di San Patrizio, a 54-metre-deep well built in Orvieto, in central Italy, in the 16th century. The areas of the station that will be open to the public have a circular layout (with an internal diameter of approximately 33 metres) reaching some 50 metres deep, forming a single open-plan space with eight central lifts and four spiral staircases that lead up along the walls to an open entrance at street level. The metal roof - measuring 65x53 metres, weighing 450 tonnes and with a height of 8 metres from street level - is inspired by the design of a hangar, making it another distinctive element. Colourful blue and orange steel tubular profiles, prefabricated reinforced concrete tiles and countless window openings make this an exceptionally bright station, as natural light is allowed to filter through, creating playful lighting effects and an atmospheric setting. The station spans an external surface area of over 3,000 square metres. The lift landing area is connected by three bypasses to the station’s two tunnels, each 110 metres long and 8.9 metres in diameter. The station also features technologically advanced solutions, particularly the eight central lifts, which were custom-designed to take into account the strong accelerations that the structural layout required in case of seismic events, as it is the first construction in Italy to be subject to the maximum level of seismic activity.
During the excavation phase, particular attention was paid to environmental sustainability. A plan geared towards making use of the excavated earth made it possible to reuse over 200,000 cubic metres of material in the urban and landscape redevelopment of the surrounding area.
Constructed by a consortium led by Webuild on behalf of Metropolitana di Napoli S.p.A. and the City of Naples, based on a design by London-based architecture firm RSHP, Capodichino Station will be managed by ANM Azienda Napoletana Mobilità.

THE WORK AND THE TECHNIQUE
M3 OF CONCRETE
TONNES OF STEEL
M2 TOTAL SURFACE AREA
M2 TOTAL AREA
TONNES OF CO2/YEAR
M3 OF MATERIAL REUSED
Metropolitana di Napoli S.p.A. and the City of Naples
Webuild Group (leader) in consortium with Moccia Irme S.p.A.






















