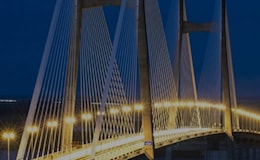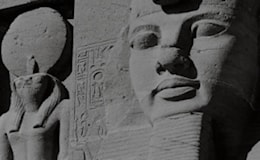The work and the technique: Kingdom Centre, Saudi Arabia
The Kingdom Centre ranks first among buildings of its kind in the Middle East and Europe.
The multifunctional building, which dominates the Riyadh skyline, comprises a central 30-storey tower body, upon which a half-moon-shaped steel section of 120 metres in height is planned, and two lateral bodies connected to the first. Although it reaches the height expected by modern architecture and engineering, the structure is deeply rooted in Islamic tradition: a glass monolith with a parabolic opening at the tip.
Structurally, the building consists of two systems: for the first 180 metres, reinforced concrete pillars and beams connected to a reinforced concrete core carry the load to the raft foundation, which is 4 metres thick and 3,100 m². In addition to the two underground floors, which primarily house the technical rooms, the ground floor features a full-height access lobby.
There are 14 floors between the first and second technical levels. Between the second and third floors, at 137 metres, there are 10 floors and a mezzanine for a hotel. Between the third and fourth technical levels, at about 173 metres, there are four floors for apartments, a condominium floor, plus a floor and a mezzanine for the headquarters of Kingdom Holding.
The Observation Transfer Level completes the part of the tower that has a reinforced concrete structure. The part of the tower built entirely of steel, called "Sculpture", begins from this floor. A panoramic lift reaches Riyadh's highest observation point, the Observation Bridge, above which the command and handling equipment for the facade cleaning pod is located.
Outside, the Kingdom Centre is enveloped in a sophisticated glass curtain wall, designed with a special heat-resistant coating to withstand the strong sunlight typical of the region.




