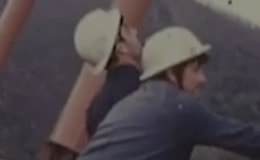The work and the technique: "G. Meazza" Stadium, Italy
The design for modernizing and expanding the Giuseppe Meazza Stadium in Milan was signed by architects Giancarlo Ragazzi, Enrico Hoffer, and engineer Leo Finzi, who devised freestanding supports arranged around the existing stadium on which the new third ring could rest.
The critical nature of works for an ambitious project, which required working on an existing structure, was exacerbated by the extremely tight timeframe in which the work had to be delivered in order to obtain approval from the FIFA bodies and to be able to host the upcoming 1990 World Cup competition. And, by the need to not interfere with the conduct of the sporting activities of the Milanese teams, which continued to play their home matches at San Siro for the work’s duration.
Operations related to building the eleven concrete towers and the steel skeleton of the roof were organized within construction sites independent of the existing facility. When the four supporting towers were completed, the bearing beams of the roof structure were brought up and fixed.
At the same time, works were also carried out on the existing stadium, including a structural renovation of the second tier, the installation of coloured seats on all bleachers, the modernization of the restrooms and all the facilities, the renovation of the bleachers and the upgrading of the field-side areas, and, in the outdoor part, the renovation of the ticket offices and the construction of a new fence with entrance turnstiles.
On April 25, 1990, the new San Siro stadium was inaugurated at the return match of the Coppa Italia final.




