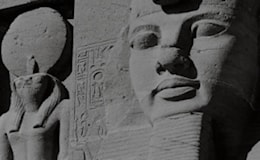The work and the technique: Riyadh Metro - ORANGE LINE (Line 3), Saudi Arabia
The construction of the Orange Line (Line 3) of the Riyadh Metro have taken place in a densely populated urban environment, presenting particularly challenging conditions. Average temperatures hover around 25.6 °C, with daytime summer temperatures reaching between 48 and 50 °C.
The project encompasses 26 kilometers of viaducts, 4 kilometers of surface track, and approximately 11 kilometers of underground tunnels. The construction system employed for the line utilizes precast segments for the elevated sections, which are erected with the help of seven launching gantries to minimize impact on city streets. For the underground sections, tunnel boring machines (TBMs) and the Cut & Cover excavation method are used.
The 22 stations of Line 3 are designed in various configurations: 9 elevated, 8 underground, and 5 integrated into road underpasses.
Elevated Stations
The elevated stations are constructed using a foundation slab, with or without piles, depending on the geotechnical characteristics of the site. They are accessible via escalators, concrete stairs, or elevators, and are connected to protected pedestrian crossings featuring glass barriers and stainless steel handrails. A typical elevated station consists of four levels, starting from ground level and descending: Below Level, Ground Level, Mezzanine Level (with two pedestrian access points), and Platform Level (where the tracks are located). Among the elevated stations is the iconic Western Station, which facilitates seamless interchanges between multimodal transit systems. This station is enhanced by facilities such as an underground parking lot, a mosque, and a shopping center. The design concept of Western Station offers a modern interpretation of “desert sand dunes” featuring a cluster of dune-shaped structures in earth tones that rise from the site. This design creates multiple entry points into the building, allows for light penetration, and provides shaded pedestrian walkways.
Underground Stations
A typical underground station comprises four levels, descending from ground level: Grade Level, Technical Level, Concourse Level, and Platform Level (where the tracks are located). One notable example is the Qasr Al-Hokm Station (also known as Downtown Station), situated near the Governor’s Palace in the heart of the capital. This station features a dual-track intersection and covers an impressive area of 20,000 m². Designed by the Norwegian architecture firm Snøhetta in collaboration with the Italian firms One-Works and Crew, its entrance is adorned with a large inverted steel cone—an intricate and unique structure that protects travelers from sunlight while channeling it into the station. This station stands as a beacon of a new urban consciousness in the city, serving not only as a transit hub but also as a public space and an arena for all citizens of Riyadh.
Stations Within Underpasses
The stations constructed within road underpasses consist of three levels, beginning with the ground level and proceeding downward: Grade Level, Platform Level, and Service Level.
Additionally, there are plans for six parking areas with a capacity for 600 vehicles, along with two maintenance depots (East and West). These depots feature a design similar to that of the stations, constructed from structural steel and concrete, and are intended for the internal cleaning and maintenance of the trains.




