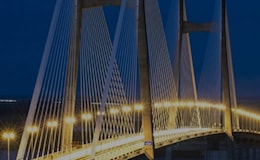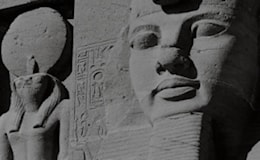The work and the technique: Stavros Niarchos Foundation Cultural Center, Greece
Works, which began in 2021, brought to the construction of this multifunctional eco-sustainable that is largely covered by the public park.
All structures were designed using cutting-edge earthquake-proof techniques.
The element that stands out the most is the Energy Canopy: a roofing - built using the ferrocement technique - that for its dimensions and static complexity is a one-of-a-kind structure-
The structure was built with light steel elements that connect two ferrocement slabs only a few centimetres thick - to form a kind of shell; it extends over a 2-skin area of 10,000 m² and weighs 3,500 tons. It is supported by 30 steel columns with a maximum diameter of 30 cm.
On top of these columns, there is a shock absorbing system that allows the entire structure to move if under the effect of thermal expansion, in case of strong wind and during earthquakes.
The 5,560 photovoltaic panels covering the Energy Canopy are capable of generating an impressive 2.0 megawatt-hours of electricity annually.




