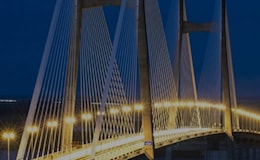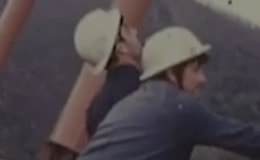The work and the technique: European Parliament in Strasbourg, France
The official seat of the European Parliament in Strasbourg is a glass and metal building designed by Architecture Studio, which sublimates this confluence in a perfect curve.
The new Parliament’s foundations were set 19 metres deep in an excavation area with a perimeter of 890 metres. Thousands of tons of concrete injected into the ground for three months produced a waterproof foundation extending over around 35,000 square metres and about three metres thick. The 199 panels covering the walls, each about half a centimetre wide, are anchored to the ground with 306 tie rods. The construction required 130,000 cubic metres of concrete, 8,600 cubic metres of prestressed concrete, 206,000 cubic metres of formwork and 1,300 piles.
The roof is covered with 15,000 square metres of FOAMGLAS®, a product made from recycled glass (and is itself recyclable) that is ecologically sustainable, waterproof, and a powerful thermal insulator.
The elliptical dome - hemicycle - mainly comprises a steel structure formed by twelve transversal and two longitudinal arches resting on beams at the height of 18 metres. The facade, which is 400 metres long and 43 metres high and has a variably curved radius, consists of a steel framed structure with a double cladding of glass panels.
Thermal insulation provides maximum protection for the Parliament roof, thanks to its perfect dimensional stability and invulnerability to water. Its characteristics as a product made from recycled glass that is also recyclable help to give an ecological dimension to the future of this impressive 15,000 m² roof area.




